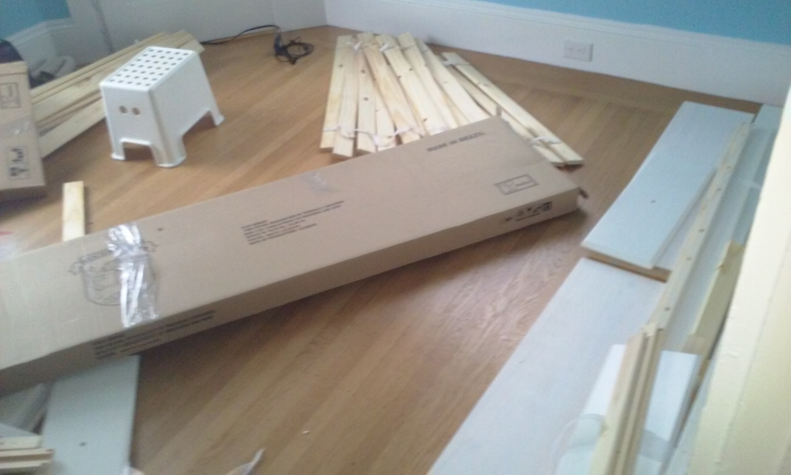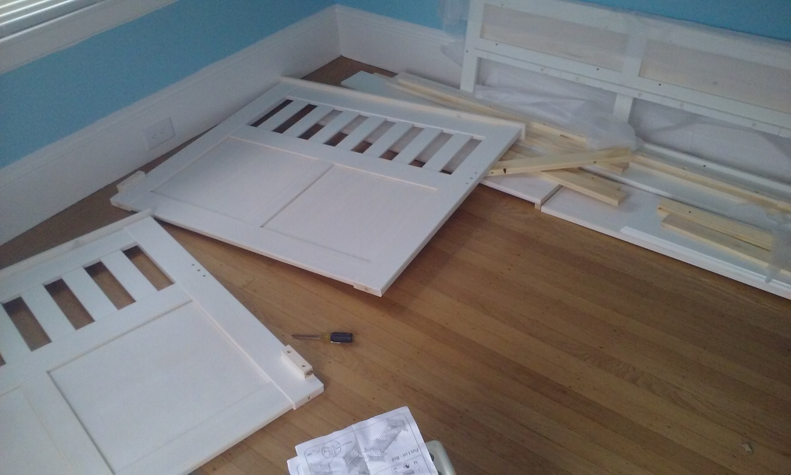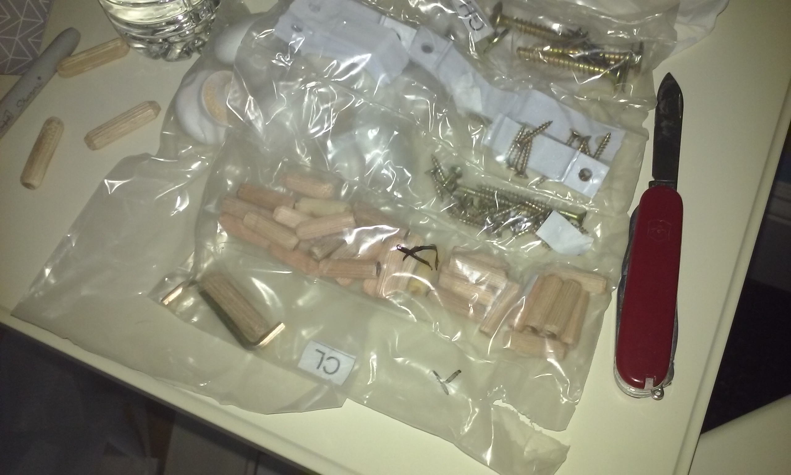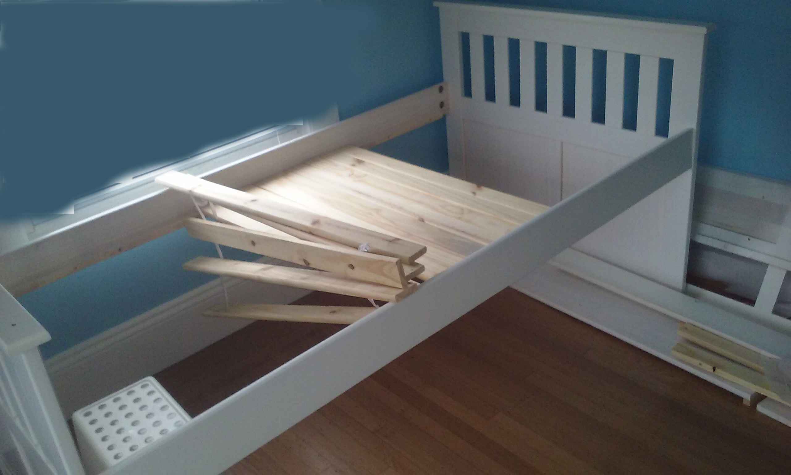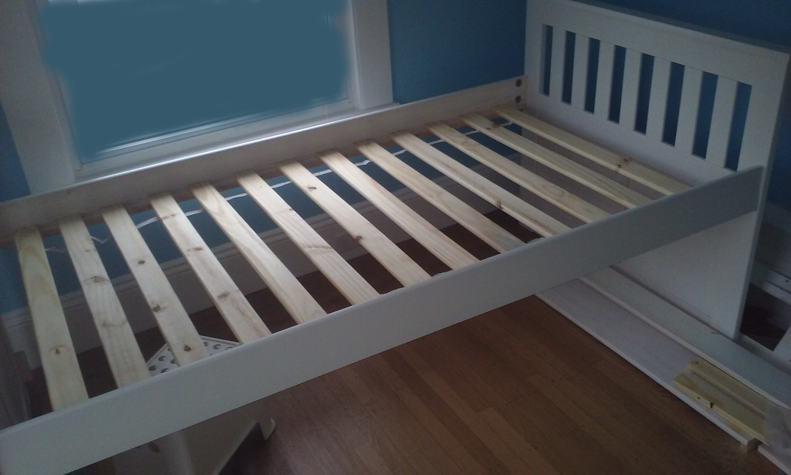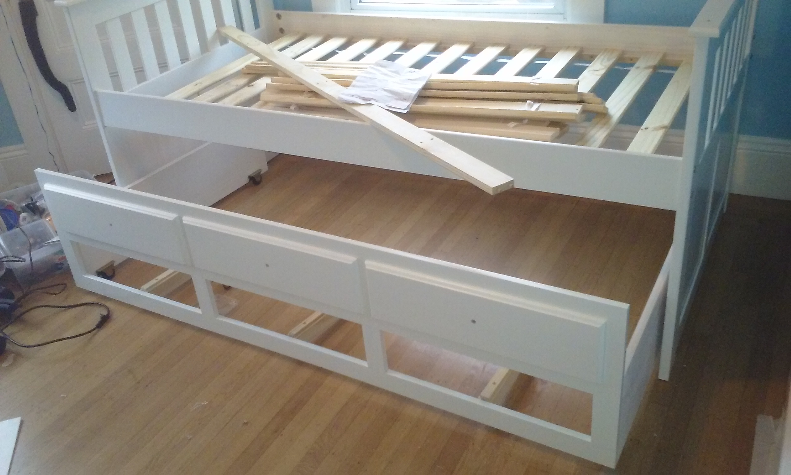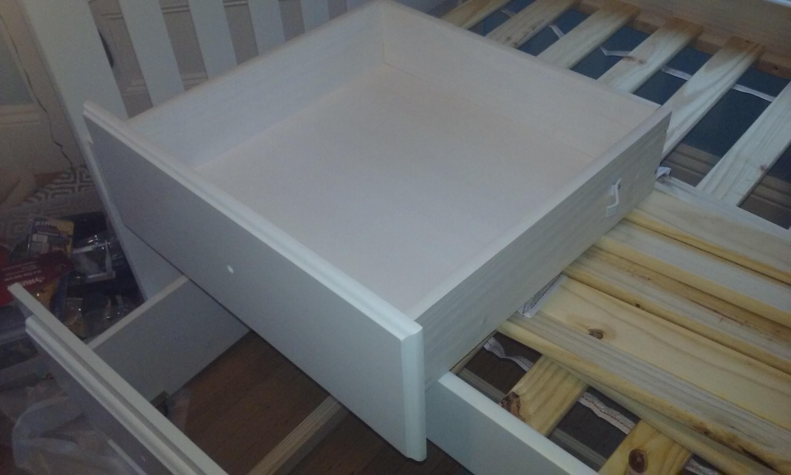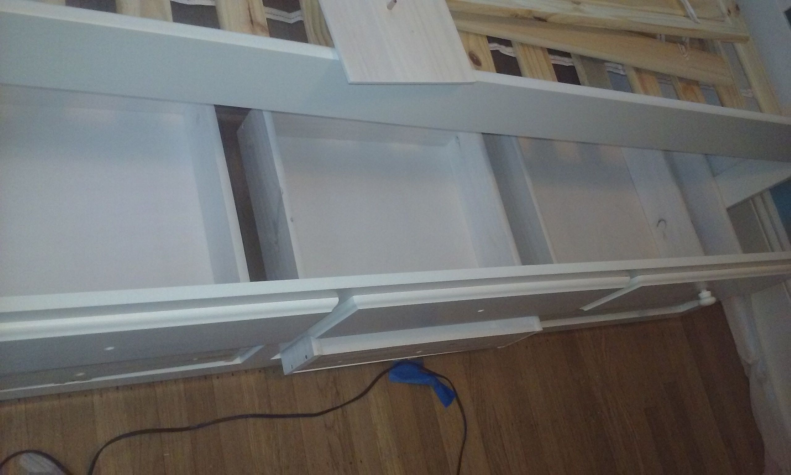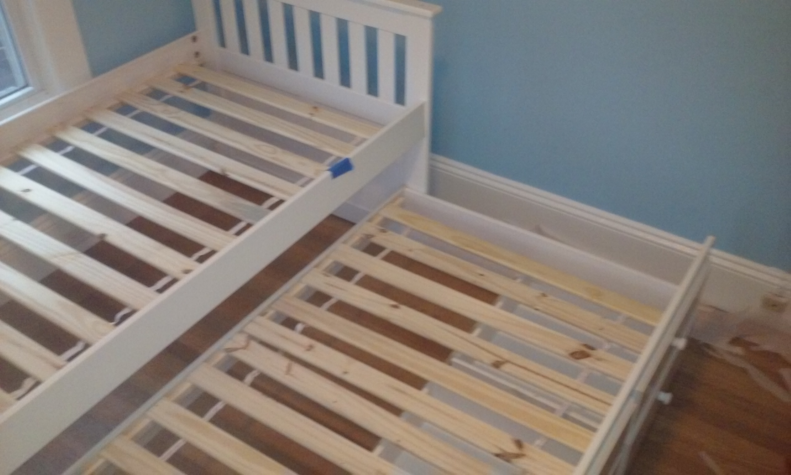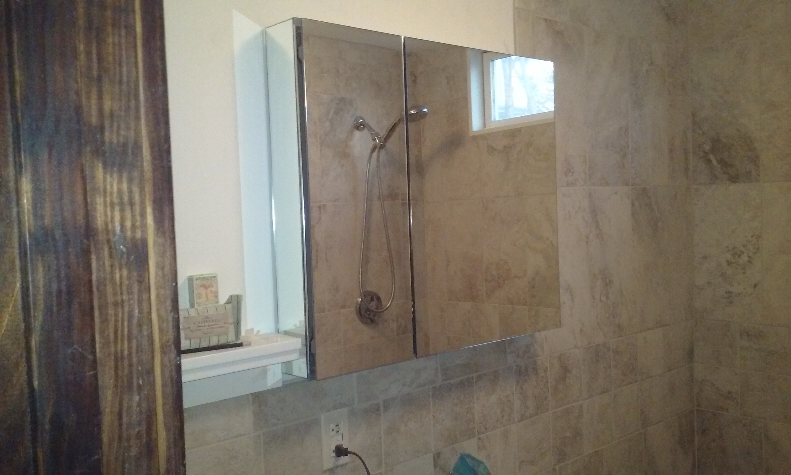So what happens when you are a handyman is, you get regular clients who have old Victorian era houses that just need endless amounts of work. So you tend to be more or less on retainer going back again and again.
Another thing that happens is, no matter how skilled you are or how many power tools you have, inevitably these clients will ask you to do something that isn’t really your “thing” . . . but you want to try and do it anyway because they are such great customers.
So, this one client has a garage that is just very old, and the little sections between the doors, the bottom 5 inches or so all got rotted and full of ants. So even though I am not a carpenter, well, nails are nails, so a lot of times the only issue for me is not having a table saw to make a precise cut. So I was lucky enough that a guy in lumber at Home Depot took pity on me and made the cuts I needed on a piece of PVC board. (PVC board is the same stuff as PVC pipe– the advantage of it is, it never rots.)
So I dove in, using my latest toy, a Dremel multi tool, to cut out the old rotted sections. And then I just put it all together. It was quite the challenge, as the left, middle, and right sections were all different sizes. I will add more pix later, the other sections were in far worse shape, and it still needs a topcoat of paint, but this will never rot again.
This center section doesn’t look so bad but but believe me, the bottom 5 inches were all rotted out:
I patched the seam with wood putty . . . and applied some primer, and voila:
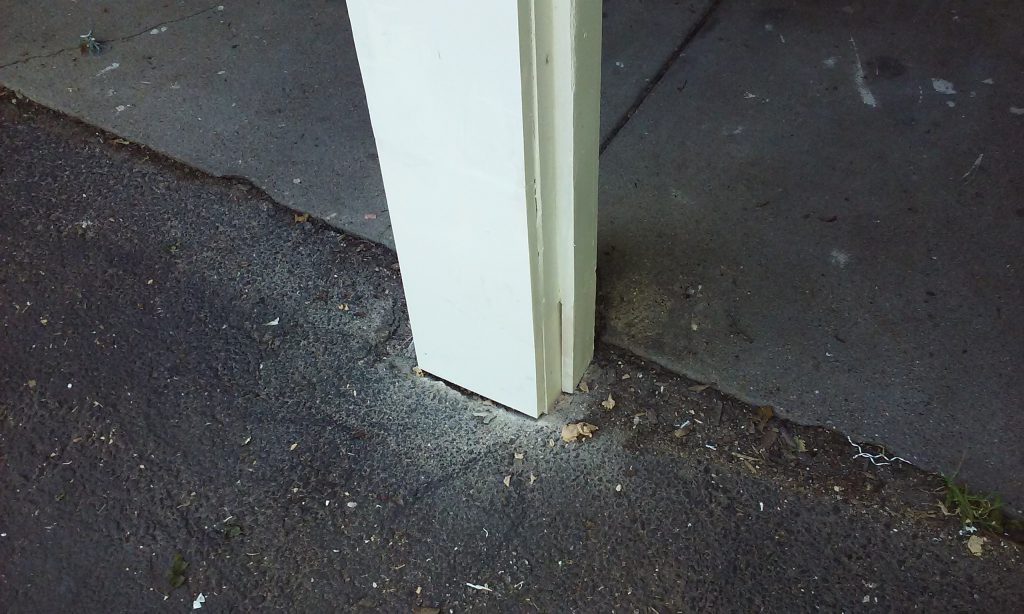
All this in the middle of a 90 degree day by the way! All in a day’s work.

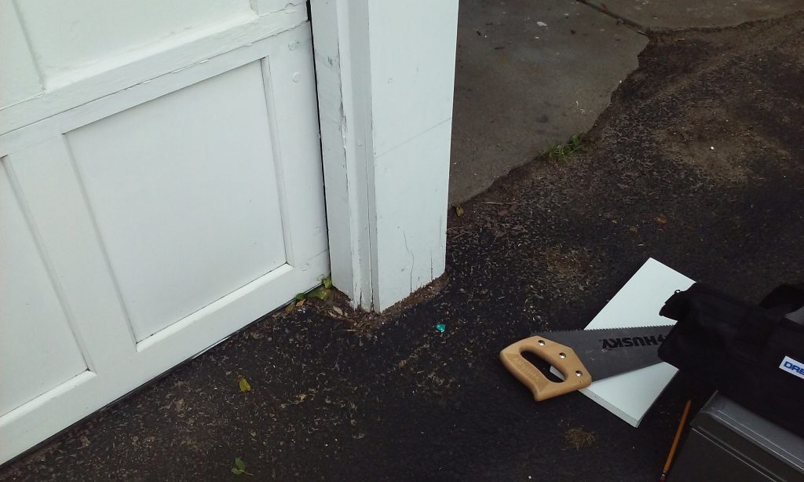
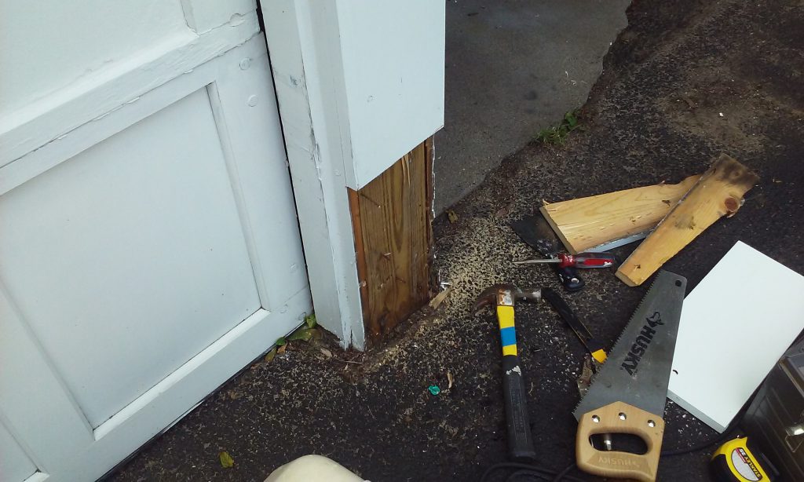

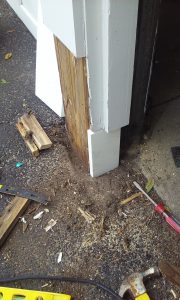

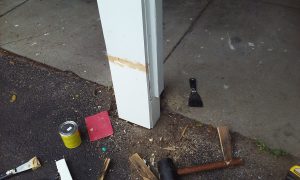
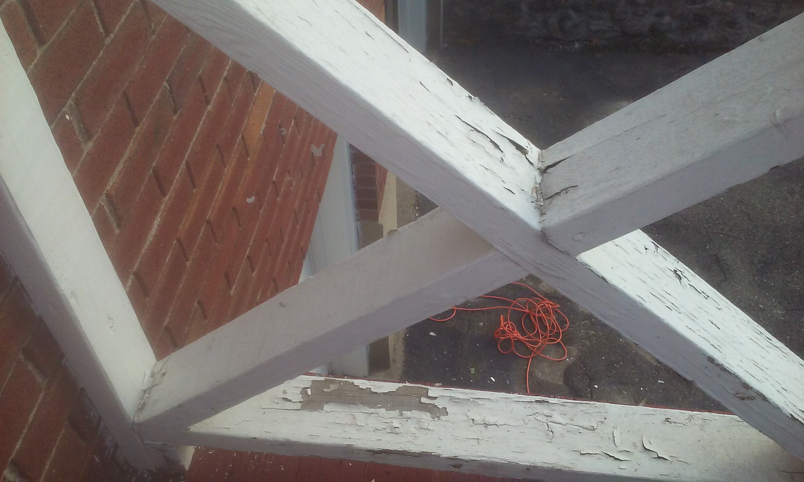
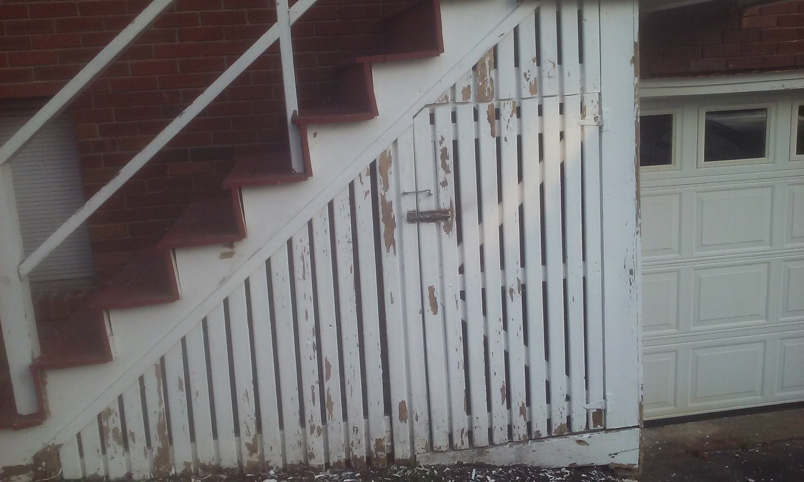

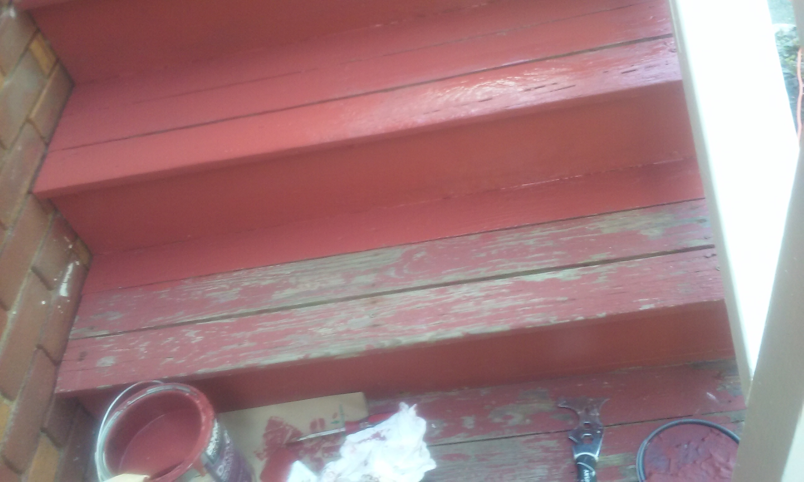
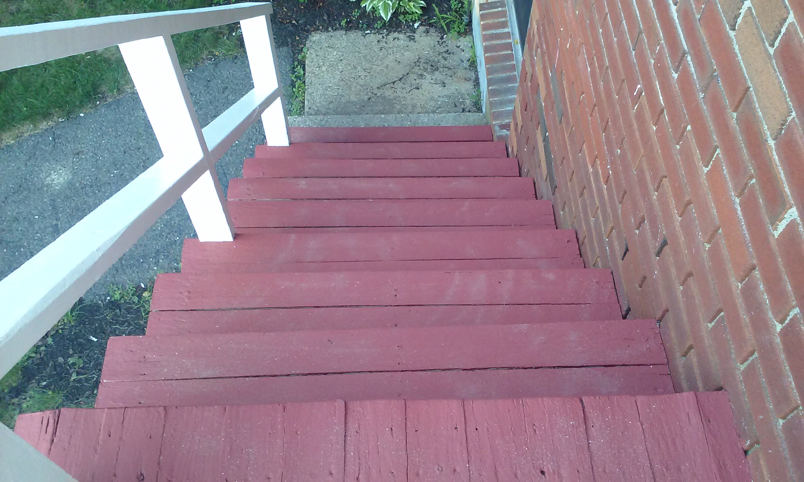
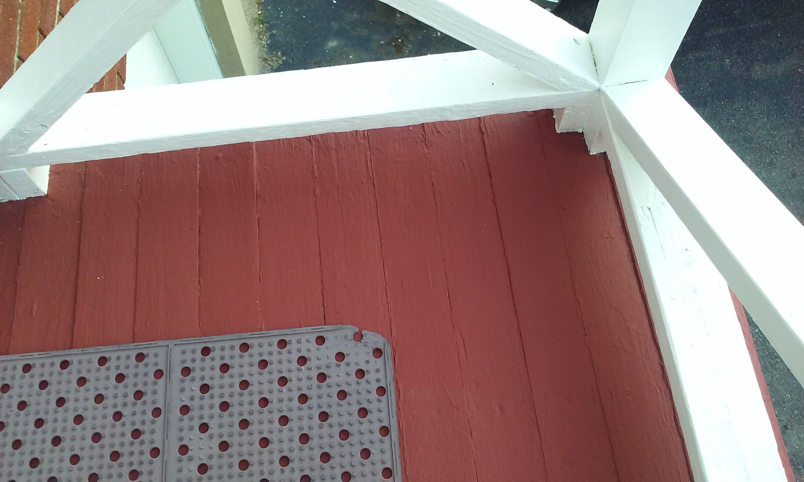
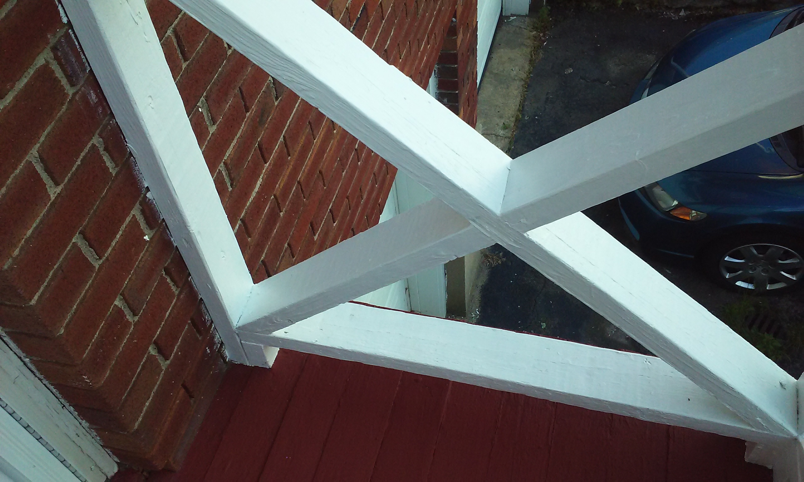
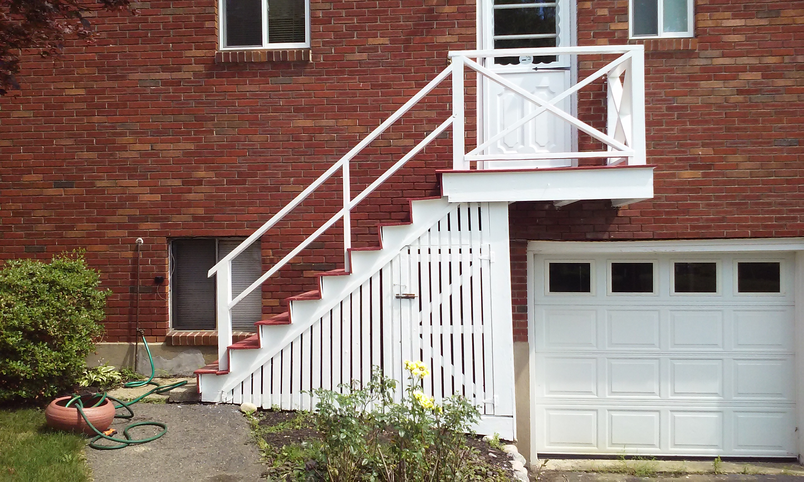




 It’s always hard to get good pix of a tub caulk job because everything is bright white, but hopefully you get the idea. The added benefit of using high grade tub/bath silicone is, it will kill all mildew in sight, and if you have issues with dark stains appearing on the bottom of your tub, this will reduce them by 95%.
It’s always hard to get good pix of a tub caulk job because everything is bright white, but hopefully you get the idea. The added benefit of using high grade tub/bath silicone is, it will kill all mildew in sight, and if you have issues with dark stains appearing on the bottom of your tub, this will reduce them by 95%.
